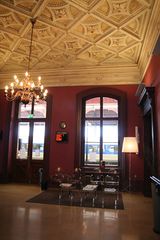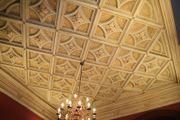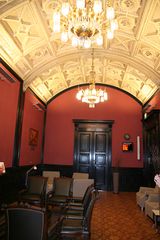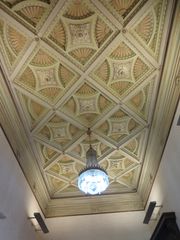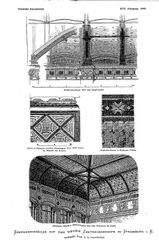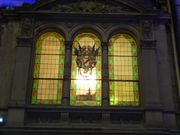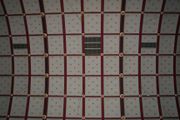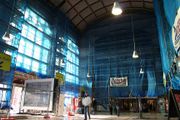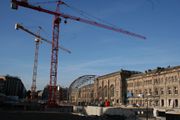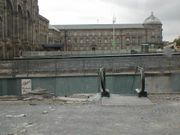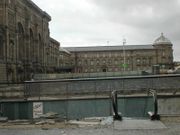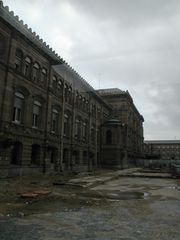
Adresse:Gare de Strasbourg (Strasbourg)/en
20 Place de la Gare
|
|
|
| Date de construction | 1878 à 1883 |
|---|---|
| Architecte |
Johann Eduard Jacobsthal |
| Structure | Gare |
| Date de construction | 1882 |
| Sculpteur |
Otto Geyer |
| Structure | Statue/sculpture/oeuvre d'art |
| Date de construction | environ 1885 |
| Peintre |
Herrmann Knackfuss |
| Structure | Statue/sculpture/oeuvre d'art |
| Date de extension | 1901 |
| Architecte |
Hermann Eggert |
| Verrier d'art |
Frères Ott |
| Date de rénovation | 1980 |
| Date de extension | 2006 à 2007 |
| Architecte |
Jean-Marie Duthilleul |
| Structure | Gare |
| Inscription à l'Inventaire Supplémentaire des Monuments Historiques | 28/12/1984 |
| Il n'y a pas encore d'actualités sur cette adresse | |
Construction
| Date | 1878 à 1883 |
|---|---|
| Architecte |
Johann Eduard Jacobsthal |
The new station was built by the Germans in 1881. The creation of the station accompanied a multitude of large-scale changes in transportation (creation of boulevards for "cars" and new railroad tracks), comparable to the works of Haussmann in Paris. The first train, the Appenweier Express, arrived on 15 August 18831 at 3:35 am.
The station is organized in a horseshoe shape around the main building serving the tracks, it replaces the one that was located at the site of the current shopping centre Les Halles. The old station was a dead end, which means that it did not go further than Strasbourg (no service to Germany and the East).
Iconographic program of the main façade
On the central building are two reliefs showing the rural population offering fruits of the earth to the enthroned figures of "Alsatia" and "Lotharingia". In the background of the first one, the cathedral of Strasbourg can be seen; in the background of the second, the cathedral of Metz. Above the entrance hall, the coats of arms of Alsace and Lorraine stand out on the right and left, while a row of medallions with the coats of arms of the cities of the Land of the Empire encircles the entire building2.
Works of Otto Geyer
| Date | 1882 |
|---|---|
| Sculpteur |
Otto Geyer |
The two reliefs on the central front of the building and the two statues representing industry and agriculture in the hall were created by the Berlin sculptor Otto Geyer in 18823,4.
This relief on the left under the clock shows the rural population offering fruits of the earth to the enthroned figure of Alsacia. In the background, one can see the cathedral of Strasbourg. The figure carrying a barrel puts his foot on an anvil with the name of the sculptor Otto Geyer.
This relief on the right under the clock shows the rural population offering fruits of the earth to the enthroned figure of Lotharingia. In the background, one can see the cathedral of Metz. The name of the sculptor Otto Geyer appears under the hat of the young girl.
Salons of the emperor
| Date | around 1883 |
|---|
The emperor's rooms are located on the second floor to the left of the central hall coming from the station square. The plans for the salons and their decoration were also made by the same architect as for the station plans, namely Johann Eduard Jacobsthal5.
The magazine Centralblatt der Bauverwaltung of August 25, 18836 shows the original plans of the station. The original layout of these lounges is therefore also visible there. There were originally three large rooms in this suite: on the platform side, the emperor's reception room, and on the square side, the empress's and the emperor's rooms.
A room for the servants on the quayside and a toilet were accessible from these rooms by crossing an anteroom. The antechamber led directly to all the rooms in the imperial suite, except for the empress's salon, for which you had to pass through the emperor's salon.
The salon d'accueil des grands voyageurs replaced the antechamber and the two small service rooms mentioned above. As for the emperor's salon, it is now divided into two rooms. These interior alterations were probably made following the addition of the imperial staircase, which opens onto the former salon de l'empereur.
A drawing of the ceiling decoration of the empress's salon and the frieze underneath, signed by the architect Jacobsthal, can be seen on the website of the Museum of Architecture of the Technical University of Berlin. The ceiling of the former emperor's salon and the ceiling of the former reception salon can be seen in the book Strassburg und seine Bauten7.
The Imperial Apartments that were reserved for Prussian majesties when Strasbourg was the capital of the Reichsland have been welcoming SNCF customers since May 9, 2006.
The restoration work carried out by the SNCF aimed to highlight the exceptional décor of the previous offices of the imperial suite. The operation also included the integration of modern comfort elements8.
The lounges are open to the public holding a frequent traveler card and in possession of an SNCF day ticket. These lounges are also used by important politicians when they travel to the Alsatian capital.
The salons of the emperor can also be visited during the Heritage Days from which the photos below are taken9.
Four rooms can be visited, as well as the access point at the front side of the building, added in the early 1900s by Hermann Eggert (see below). The ceilings are coffered and vaulted in the Emperor's reception room. The parquet floors are in marquetry, all different.
The salons were renovated in 2007 at the same time as the addition of the glass roof.
Illustration sheet from the Deutsche Bauzeitung of 1883 showing the corrugated iron ceiling above the main vestibule, the metal-framed plaster ceiling in the emperor's lounge, the pattern of the Mettlach tile flooring in the central vestibule according to the article, and the metal-framed wooden ceiling in the 3rd class waiting room.
Emperor's Staircase
| Date | 1901 |
|---|
The entrance hall to the Emperor's rooms, with its staircase on the façade, was added in 1901 by the architect Hermann Eggert10,11. This architect is also known for his design of the Emperor's Palace on the Place de la République.
The ashlar extension is located next to the main building. On the outside, the blind lower level is simply clad with a split-plan structure, while the upper level is more richly decorated. The rounded corner has a plant decoration, and the three bays, separated by columns, are surmounted by an arched pediment whose tympanum is decorated with what appears to be two coats of arms of Strasbourg and palms. On each side of the bays, a pilaster surmounted by a plant decoration supports the pediment, the bottom of each of the ramps of which is decorated with a dolphin. The roof is covered by a low dome with a globe at the top. The other facade of the extension has a single round-headed window with no particular decoration. Access to the hall is through a door located to the left of the central front building, which has taken the place of the pre-existing window.
Inside, the stairwell is lit by four bays decorated with stained glass. Three of them are grouped together on the façade towards the square. The central bay shows a silhouette of the city centre with the cathedral, surmounted by the city's coat of arms with French flags behind it, which indicates that the windows do not date from the German period, or that they were redesigned after one of the two world wars. The central bay bears the signature of the Ott brothers and the inscription "C. Houlbert del. for "delineavit" which means "drew" in Latin.
Renovation
The renovation of the station from 1980 onwards was accompanied by a reorganisation of the layout of the commercial sites: the Buffet de la Gare on the ground and first floors was removed and demolished in 2006.
A tunnel with ashlar walls was built under the station buffet, leading to the various platforms12.
Historical Monument13
| Date | 28/12/1984 |
|---|
Listed as a Historical Monument on 28/12/1984
Central railway station: The main building and metal hall.
Canopy
| Date | 2006-2007 |
|---|---|
| Architecte |
Jean-Marie Duthilleul |
The glass roof was inaugurated at the end of 2007, a few months after the arrival of the TGV-Est in June the same year. The architect of the glass roof is Mr Jean-Marie Duthilleul.
Work on the glass roof began in September 2006. This work was also accompanied by various developments within the station itself. The Emperor's lounges have been opened to the general public. A new access to the station platform was also opened.
The glass roof has doubled the surface area for passengers.
The station square has also been redesigned to allow direct access to the car park and from the car park directly into the station itself.
The glass roof is regularly decorated with artists' frescoes, changing its appearance towards the station square.
Other views on this address
References
- ↑ La Neustadt de Strasbourg, un laboratoire urbain / 1871-1930, éd. Lieux-Dits (2017) - page 114
- ↑ Programme iconographiques au services de la légitimation nationale in Construire une capitale Strasbourg Impérial de 1870 à 1918, 1997, Klaus Nohlen, p213
- ↑ Strassburg und seine Bauten [archive], p.596, publié en 1894
- ↑ biographie en allemand d'Otto Geyer, Wikipédia, consultée le 27/07/2015
- ↑ Deutsche Bauzeitung de Décembre 1883 [archive], p.616-617, consulté le 14/03/2021. Une copie de l'article est également en ligne sur Archi-Wiki.
- ↑ Centralblatt der Bauverwaltung [archive] du 25 Août 1883, p.303
- ↑ Strassburg und seine Bauten [archive], publié en 1894, p. 589
- ↑ DNA du 22/04/2006
- ↑ Visite lors des journées du Patrimoine, 2007
- ↑ article du Point [archive] du 17 Janvier 2007, consulté le 4/08/2015, dans cet article la date de 1902 est évoqué
- ↑ La Neustadt de Strasbourg, un laboratoire urbain / 1871-1930, éd. Lieux-Dits (2017) - page 116
- ↑ D.N.A. du 04/03/2004
- ↑ Mérimée [archive], consulté le 14/03/2021
Annexes
External links
- Projects for extension of the station on the site de l'Association de la gare AHQG. [archive]
Contribuez aussi à cet article











